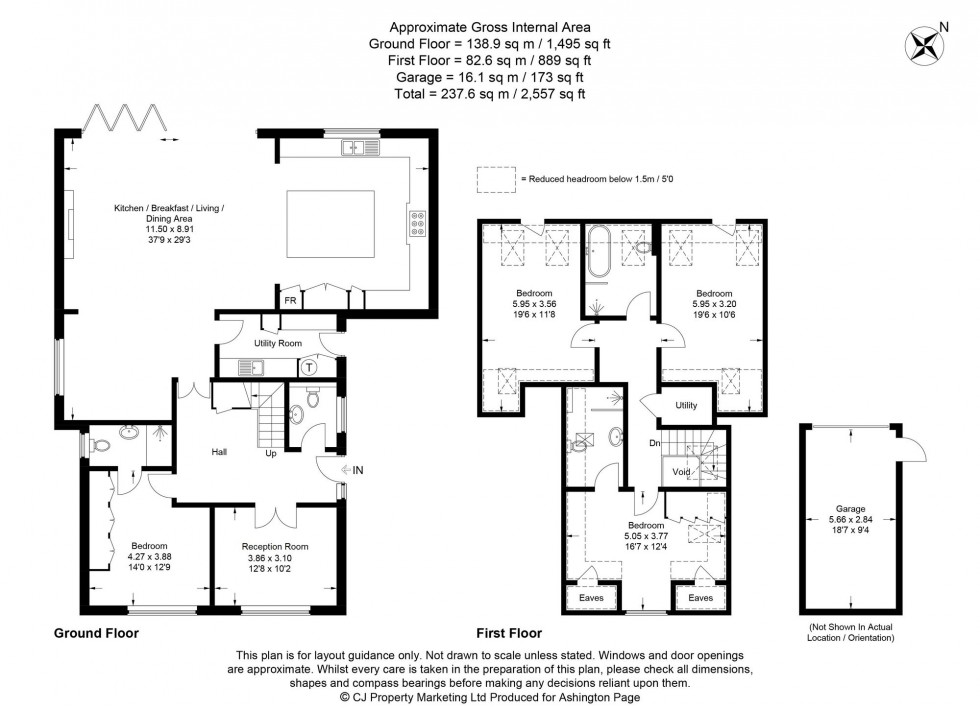
4 Bedrooms House - For Sale Burnham Close, Bourne End, SL8 - Guide Price £1,495,000 Freehold
4 3 2

4 3 2
We’re thrilled to bring to market this beautifully finished four-bedroom detached home, a stunning family residence that has been meticulously renovated and modernised to an exceptional standard. Nestled in a peaceful cul-de-sac just moments from Bourne End High Street, this charming brick and flint property effortlessly combines style, comfort, and practicality in an ideal setting.
Ideally located for commuters, the property is within walking distance of local amenities and Bourne End train station, which provides direct links to London Paddington. The area also benefits from excellent road connections, riverside walks, and proximity to the marina. Families will appreciate the highly regarded local school catchment.
Approached via a gravel driveway with parking for several vehicles, the home also includes a detached garage. From the moment you enter, the bright and welcoming entrance hall sets the tone for this elegant home. Underfloor heating runs throughout the ground floor, complemented by Karndean-style flooring that adds warmth and continuity.
At the front of the house is a comfortable reception room, while the heart of the home lies to the rear in the stunning open-plan kitchen, living, and dining space. This expansive area is both functional and stylish, featuring in-frame shaker-style units topped with quartz worktops and centred around a large island and breakfast bar. Wooden beams add charm and character, while high-specification appliances include a Rangemaster cooker with six-ring gas hob, integrated dishwasher, microwave, large fridge, and separate freezer. The double Belfast sink is paired with a Quooker boiling water tap, and there is a generous larder cupboard for additional storage.
The living area features an elegant electric fireplace and ample room for a dining table and chairs, all overlooking the garden through wide bi-fold doors that open onto the rear terrace, perfect for entertaining. A separate utility room offers further space for laundry appliances, a second Quooker tap, and direct access to the garden.
Also on the ground floor is a spacious double bedroom with integrated wardrobes and a stylish en suite shower room, complete with a large monsoon shower, ceramic basin with vanity unit, WC, heated towel rail, and underfloor heating.
Upstairs, a central landing leads to three further well-proportioned double bedrooms. Bedroom two is a bright, dual-aspect room with eaves storage and fitted wardrobes, along with its own modern en suite shower room featuring a rain shower, heated towel rail, underfloor heating, WC, and a floating vanity unit. Bedrooms three and four are also generous in size, dual aspect, and offer further eaves storage.
The family bathroom is equally well-appointed with a freestanding roll-top bath, separate shower cubicle with rain showerhead, heated towel rail, underfloor heating, and an integrated vanity unit offering plenty of storage.
The rear garden is both private and low-maintenance, enclosed by panel fencing and featuring a lawned area and a full-width patio , ideal for outdoor dining and relaxing in the warmer months.