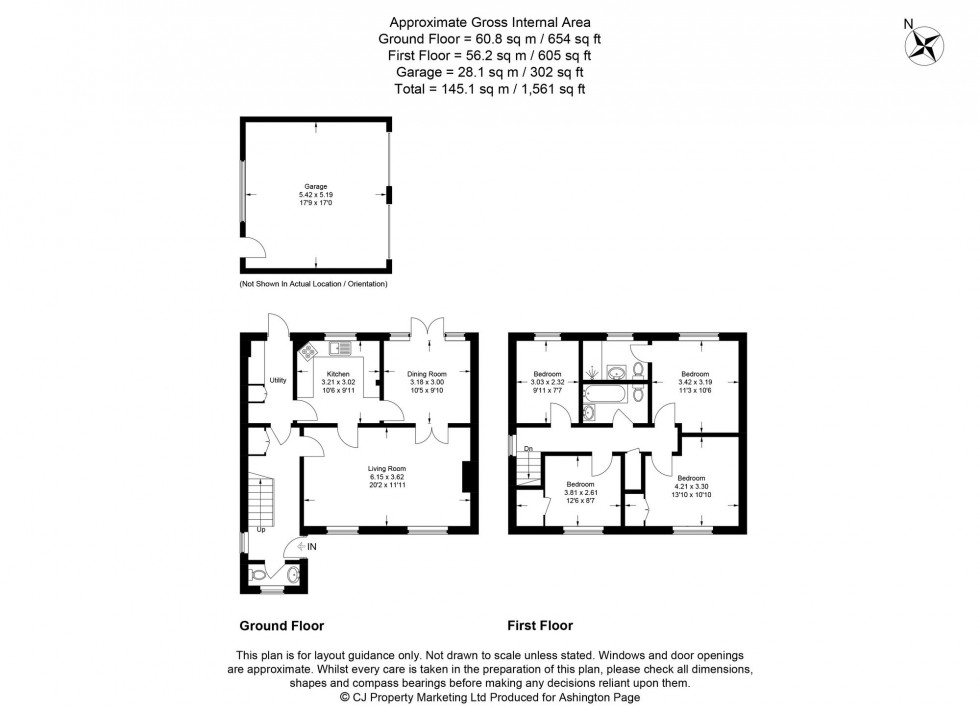
4 Bedrooms House - For Sale Godolphin Road, Seer Green, HP9 - Guide Price £850,000 Freehold
4 2 2
Exceptionally well-maintained Family Home with Wrap-Around Garden and Double Garage

4 2 2
Exceptionally well-maintained Family Home with Wrap-Around Garden and Double Garage
Situated in the heart of the sought-after village of Seer Green, this beautifully presented and meticulously maintained property offers spacious and versatile accommodation, ideal for modern family living. Set on a generous corner plot with a wrap-around garden and double garage, this home combines comfort, practicality, and style in a peaceful yet highly accessible location.
Upon entering, a welcoming hallway leads to a modern guest WC and useful under-stairs storage, including a coat cupboard. The home has been comprehensively updated since 2015, including a full rewire and new fuse board, the installation of gas central heating with a combi boiler, replacement double glazing, and a new roof . New carpets have been fitted throughout, and the décor is neutral and well-maintained.
The main reception room is filled with natural light and features an elegant electric wood effect stove. Double doors open into a second reception room, currently used as a dining area, with French doors leading onto a patio terrace — perfect for al fresco entertaining.
The kitchen, updated in 2018, features a range of base and wall units, an induction hob with overhead extractor, double oven, and space for a dishwasher. The adjoining utility room provides further storage, space for a washer/dryer and additional fridge/freezer, and direct access to the garden. It also houses the boiler.
Upstairs, the landing offers a spacious airing cupboard and access to a partially boarded loft with light and pull-down ladder. The principal bedroom includes fitted wardrobes and an en-suite with a large walk-in shower, vanity unit, and WC. The guest bedroom features a built-in wardrobe and a stylish upright column radiator, while the two further bedrooms are ideal as children's rooms, home offices or guest spaces. The family bathroom is fitted with a vanity unit, bath with shower over, WC, and heated towel rail.
The delightful wrap-around garden is mainly laid to lawn with well-established trees, shrubs and herbaceous borders, offering both beauty and privacy. A side gate provides direct access to Farmers Way, where a white double garage is located, complete with window and secure door — offering potential for conversion into a home office or studio, subject to any necessary consents. Driveway parking is available in front of the garage, with further on-street parking nearby.
Seer Green is a charming and highly desirable village with its own station (Seer Green & Jordans) offering fast and regular trains into London Marylebone in just 25 minutes. Beaconsfield is a short drive away and offers a vibrant mix of restaurants, shops and amenities, alongside access to excellent grammar and independent schools. The M40 (Junction 2) is nearby, with the M25 just a 10-minute drive.
EPC: C